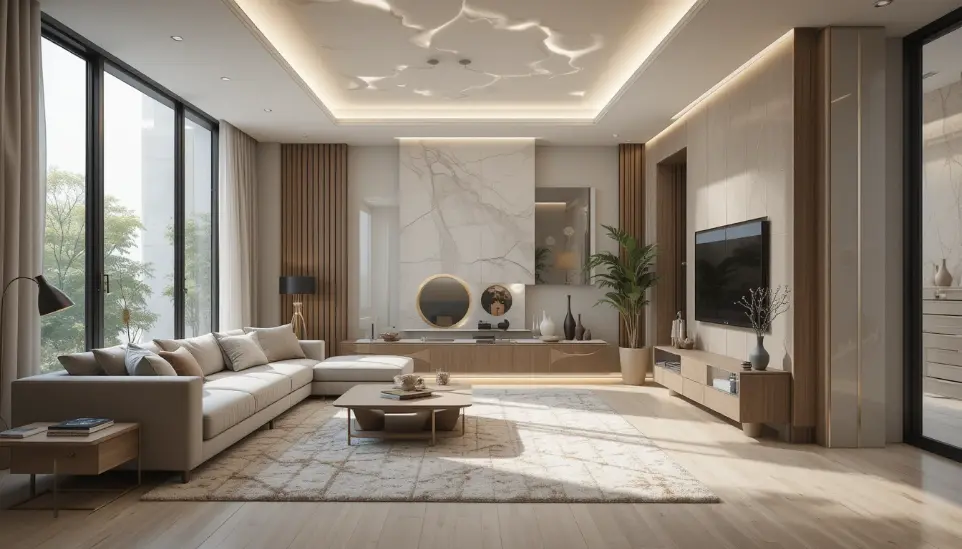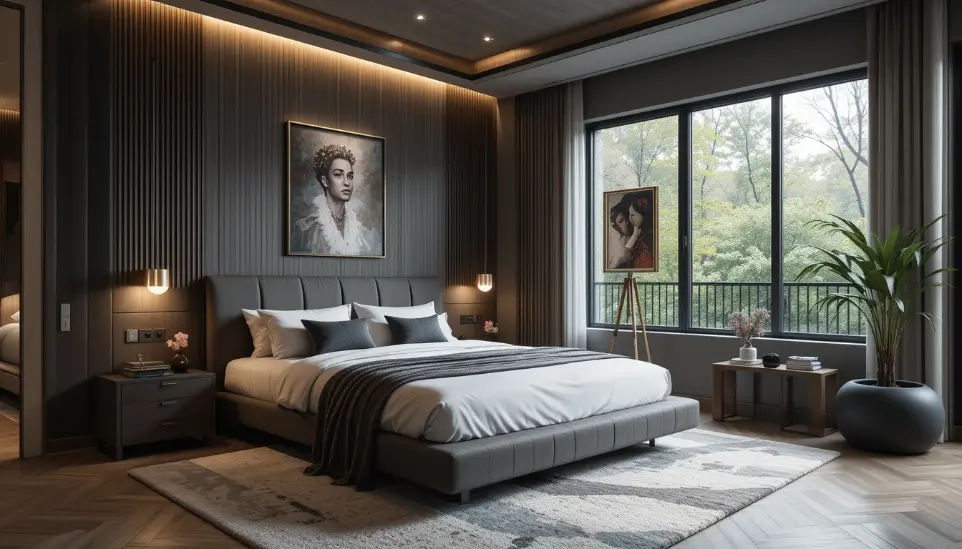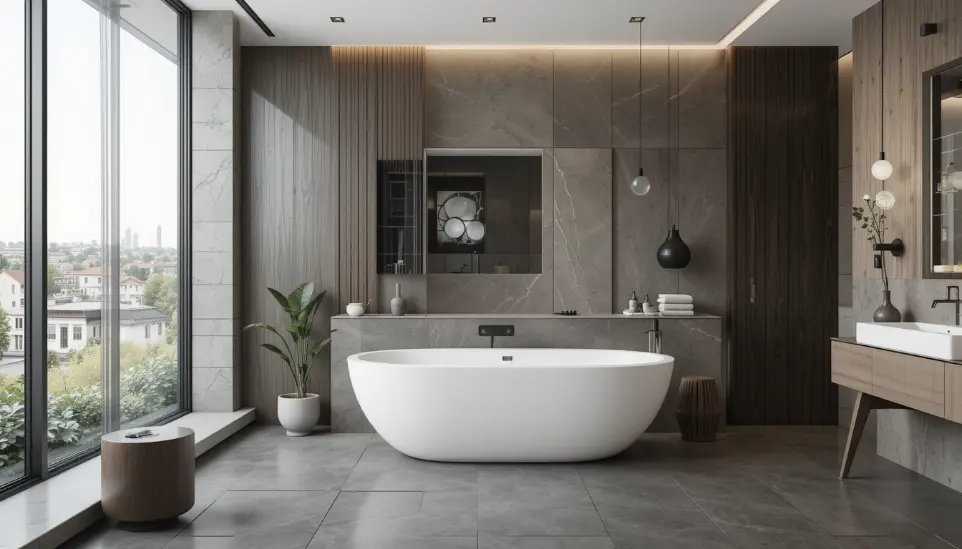Weeks 1–8 -
Foundations & Intermediate Skills
Objective
This module introduces you to the world of architectural visualization. You'll explore the importance of visualization in architecture, key industry trends, and the tools used by professionals.
What You Will Learn
- Basics of architectural visualization and its applications
- Introduction to software tools like SketchUp, Blender, and 3ds Max
- Understanding spatial design principles
- Basic modeling techniques
- Overview of Architectural Visualization
- Introduction to 3D Modeling Tools
- SketchUp Basics
- Blender Interface and Navigation (optional)
- 3ds Max Fundamentals
- Spatial Design Principles
- Basic Modeling Techniques
Key Activities
- Create a simple house model in SketchUp
- Build basic shapes and objects in Blender
- Practice navigation and interface familiarity in 3ds Max
- Submit a portfolio-ready basic model








